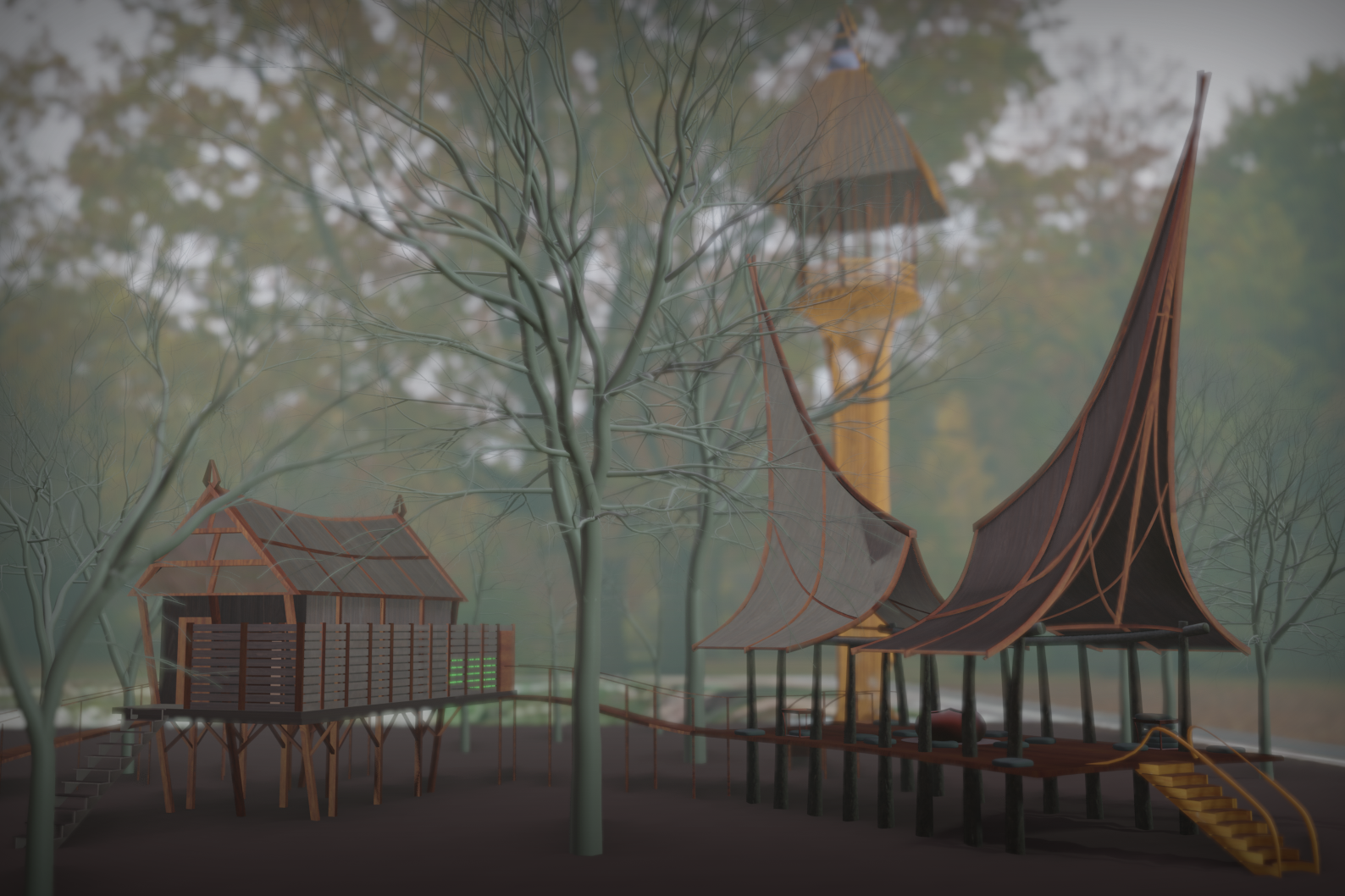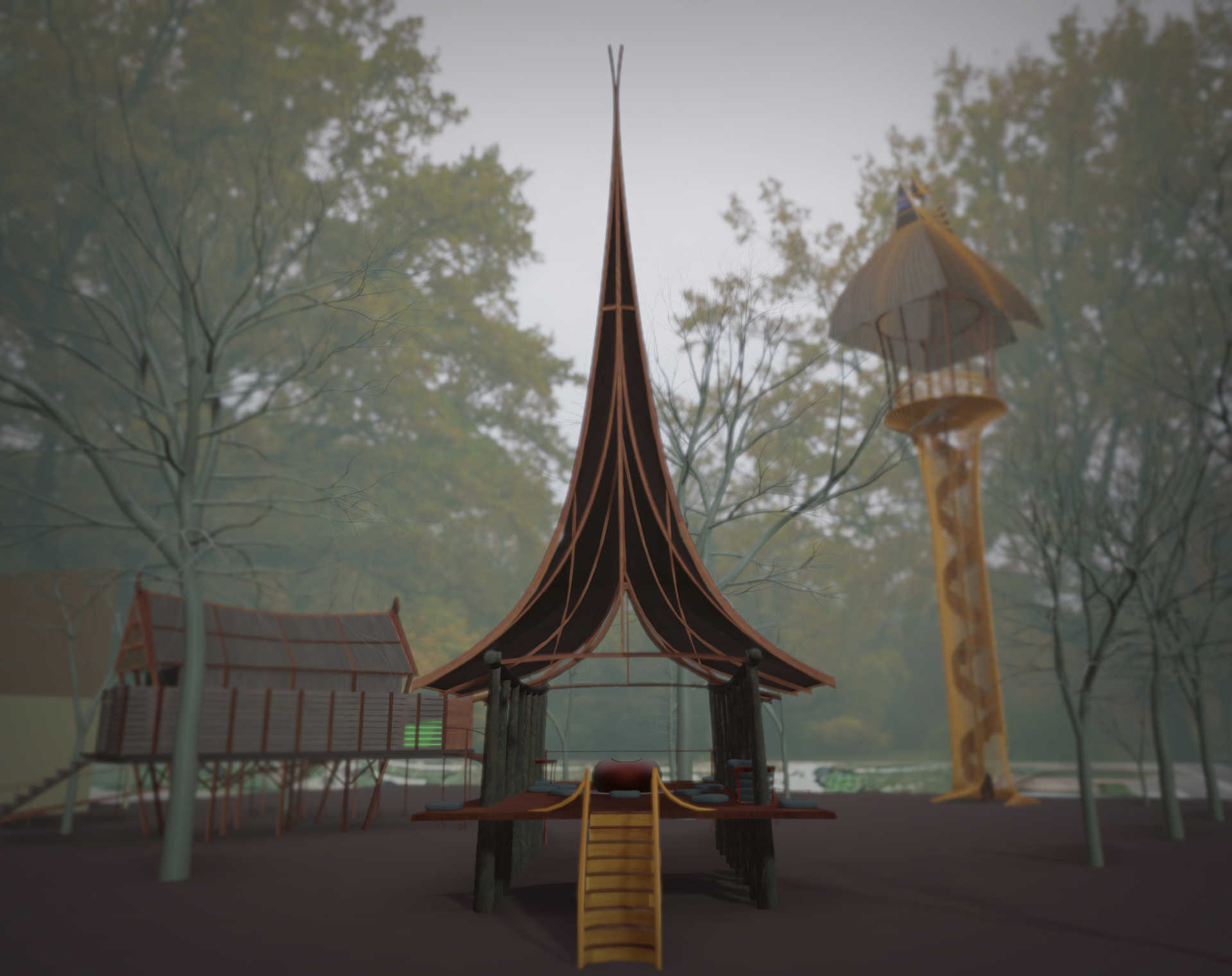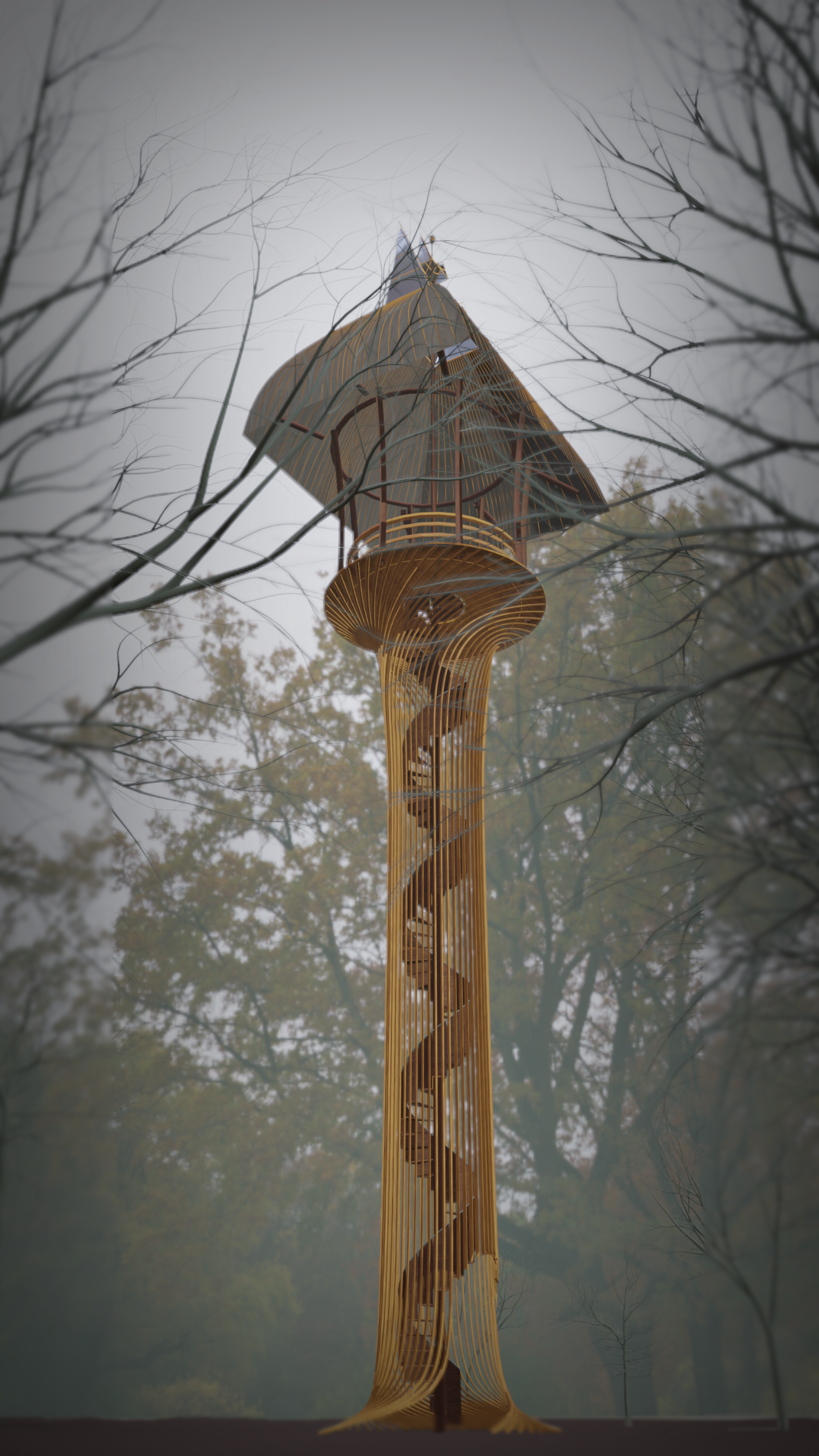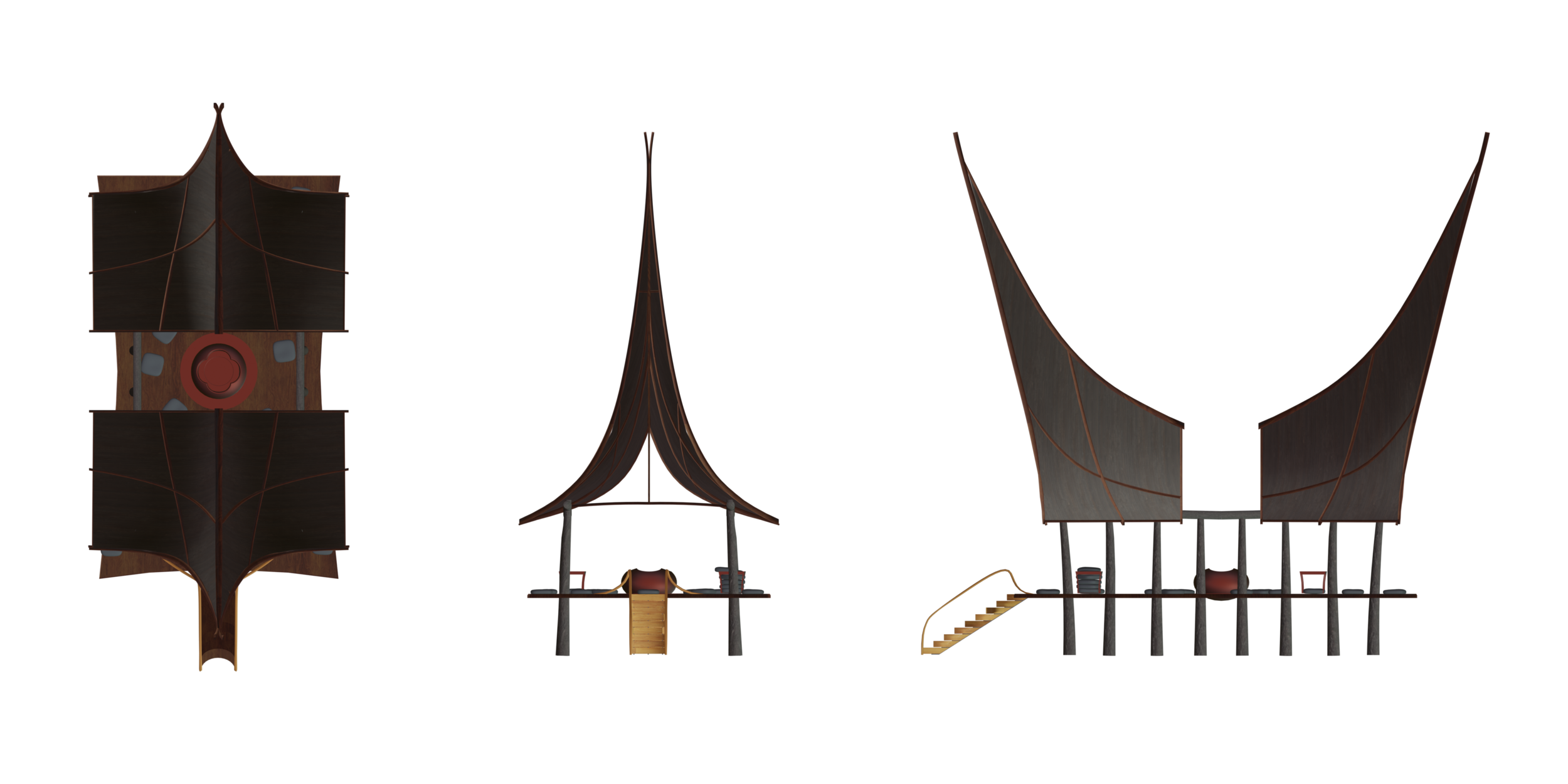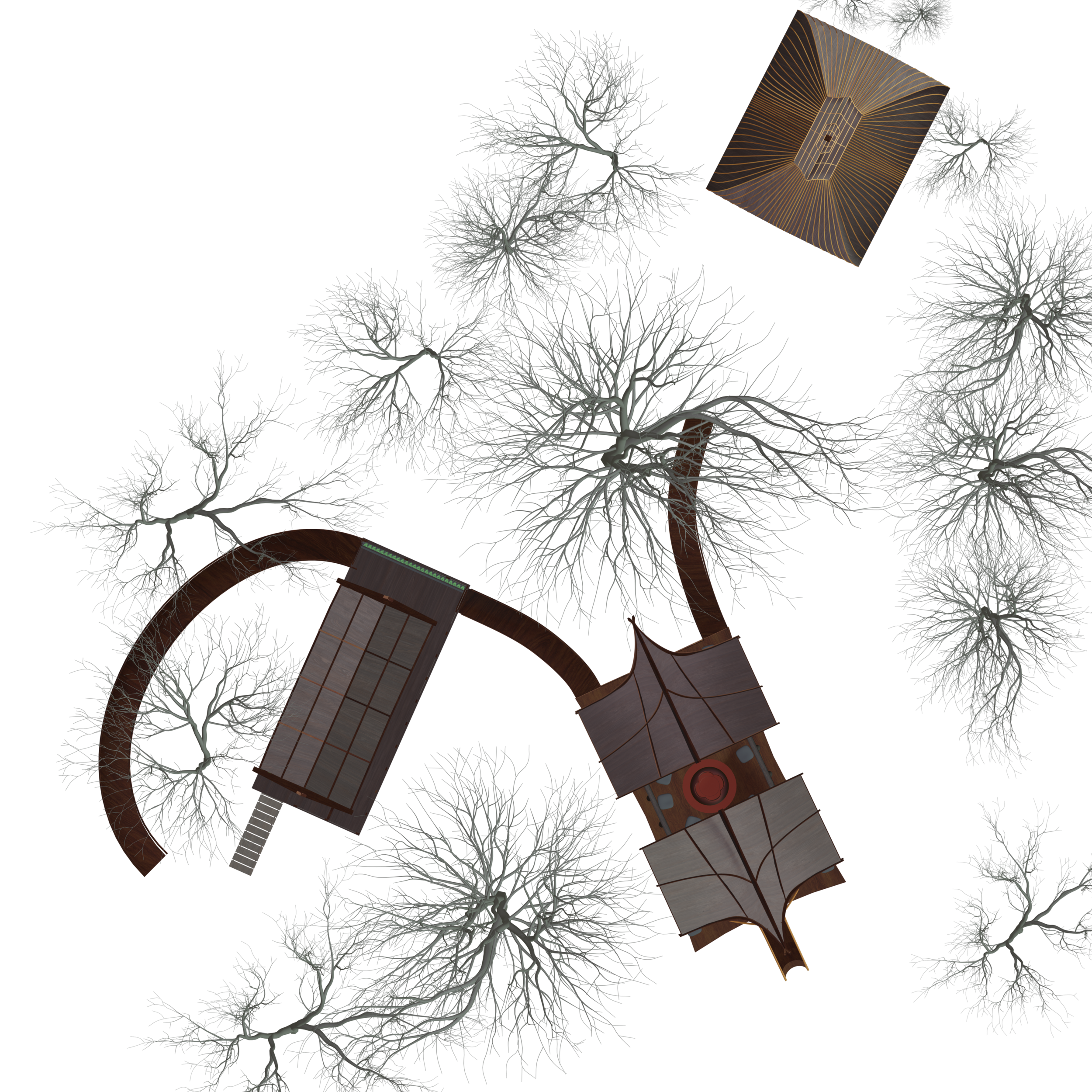Gibbon’s Pavilion
The West side of Stanford’s campus contains and empty grove across from the Papua New Guinea sculpture garden.
Our final assignment for CEE 31Q, an introductory architecture course, was to design a gathering space for students and a residence for visiting scholars on that site.
I began by taking the nearby New Guinea garden as inspiration and researching saddle roofs found in traditional architecture. The main structure, a mixed use gathering space, is flanked by a cabin for visitors and a tower for visitors to view the nearby hills and the San Francisco skyline.
This project was created in Blender and rendered using a realtime renderer Eevee. This allowed me to “walk” through the space virtually and demonstrate its form and function.
